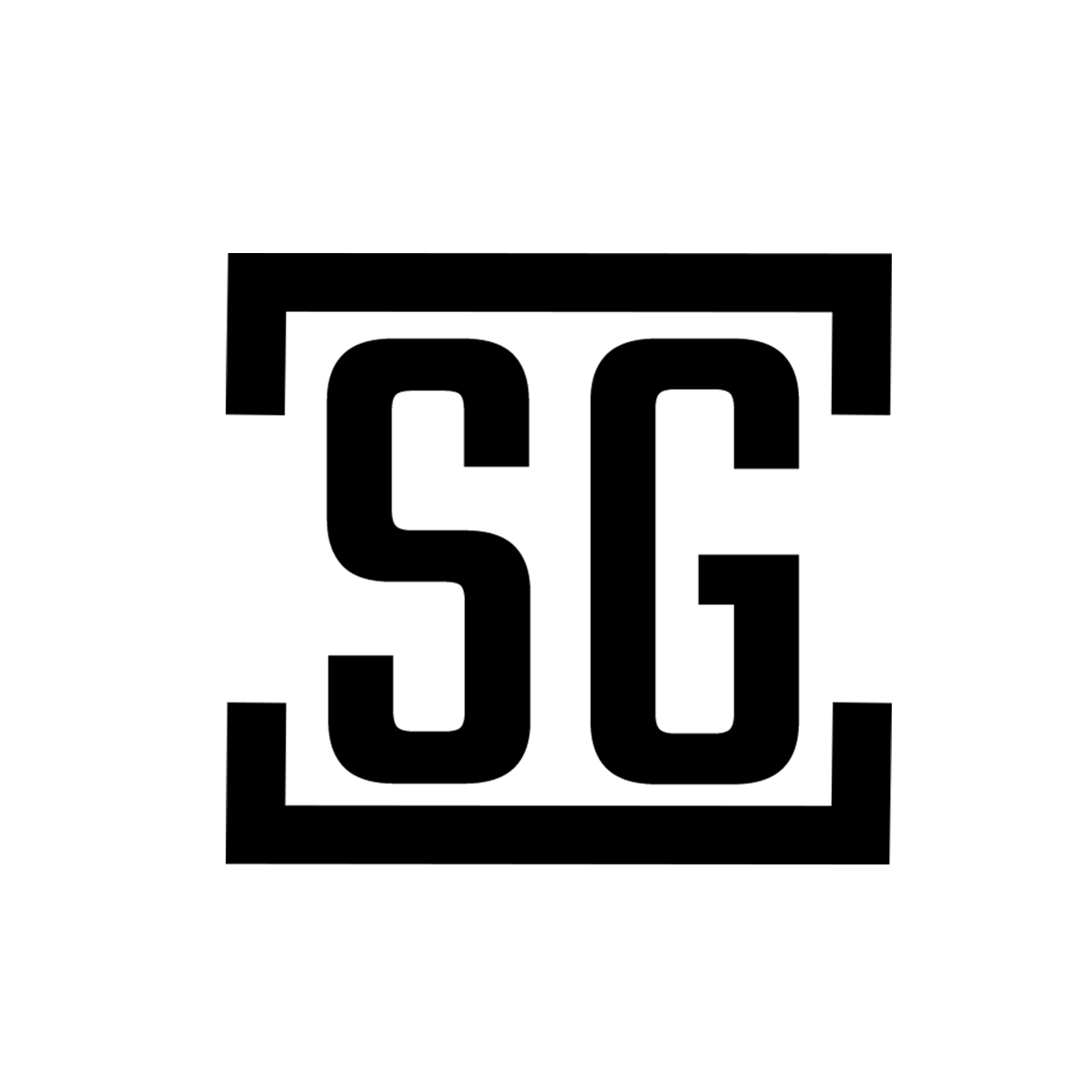Save Automatically at Checkout
How It Works
The full builds below are a collection of suggested layouts based on popularity and function. Find a layout that suits you and click on the dropdowns to go to the product highlighted. Choose your color options and build it your way.
Transit 148 Layouts

Transit 148
Embark Layout
This layout is tailored for those who value lounging and comfort. The larger kitchen unit provides flexibility in culinary options on the road and increased overhead storage maintains a clear and navigable floor. The versatile bench/bed system also doubles as a dinette for added functionality.
- Bench/Bed/Dinette Combo
- Maximized Kitchen Space
- Balanced Storage Layout
- Comfortable Lounge Space
Embark Layout
Transit 148
Ceiling Kit
Slatted ceiling panel kit, available in Prefinished Maple or Amber Bamboo with Puck lights included. Compatible with fans, A/Cs, GoCode Trim, and factory foam blobs.
Shown: Prefinished Maple Ceiling Kit
Wall Panel Kit
Wall Panel Kit
Standard wall panel kit, available in different colors and materials. All wall panel materials are an easy-to-clean hardened laminate with a marine-grade core.
Shown: Prefinished Maple with no Factory Window + VS Capsules
Flooring Kit
This layout features our flooring kit with the option of Insulation Frame, Subfloor only, or both. Compatible with Lonseal, Tec2, or most other floor top layers.
Shown: Flooring Kit + Lonridge Smokey Black topseal
Bench & Bed
Dinette Bed System
This bench bed system works seamlessly to offer the comfort of a seating space and sleeping space in one. The addition of table legs turn the center platforms into a kitchenette. Cushions are also available in a long-lasting milspec removable Cordura.
Toilet Bench
The toilet bench can be used to stow away an emergency station on the go, or simply store items such as shoes, clothes, or dirty laundry. Also available in a stealth option.
Shown: 60" Bench Bed system in Stealth + Bamboo & 20" Toilet bench in stealth + bamboo
Kitchen Cabinet
Tapered Kitchen Cabinet
This cabinet gets you the best kitchen-space available for a Sprinter 144. You also get a stainless steel sink with drain, p-trap, and lines included. A drawer bank on the left gives you additional storage for cutlery and other goods.
Shown: Tapered Kitchen in Prefinished Maple with Drawer Bank + Sink preinstalled.
Overhead Cabinetry
Driver Side
Full Depth Overhead Cabinets in squared or rounded profiles to provide plenty of overhead storage for your kitchen area. Fits factory holes and arrives preassembled with Puck Lights installed.
Passenger Side
Low Profile Depth Overhead Cabinets in squared or rounded profiles to provide easy-access storage above your bed without running the risk of bumping your head each time you use the benches or bed.
Shown: 60" Full Depth Stealth + Bamboo (Driver Side) & 60" Low Pro Stealth + Bamboo (Pass Side)

Transit 148
Weekender Layout
Tailored for individuals always on-the-move, this layout ensures maximum sleeping space without compromising comfort. It seamlessly integrates with Vanspeed Capsules and trim rings to expand sleeping capacity, catering to those with extensive gear and recreational needs. The expansive garage accommodates a robust power and water system for prolonged expeditions.
- Maximized Sleeping Space
- Light Kitchen/Fridge Use
- Increased Storage
- Garage storage space
Weekender Layout
Transit 148
Ceiling Kit
Ceiling Panel Kit
Slatted ceiling panel kit, available in Prefinished Maple or Amber Bamboo with Puck lights included. Compatible with fans, A/Cs, GoCode Trim, and factory foam blobs.
Shown: Prefinished Maple Ceiling Kit
Wall Panel Kit
Wall Panel Kit
Standard wall panel kit, available in different colors and materials. All wall panel materials are an easy-to-clean hardened laminate with a marine-grade core.
Shown: White with no factory window + VS Capsules
Flooring Kit
Features our flooring kit with the option of Insulation Frame, Subfloor only, or both. Compatible with Lonseal, Tec2, or most other floor top layers.
Shown: Flooring Kit + Lonridge Smokey Black topseal
Bed & Bench
Box Bed System
This wheel well box bed system is intended to provide a taller sleeping platform to maximize garage storage and compatibility with Vanspeed Capsules. This is built using the Universal Bed System with optional customization to wrap the bed around the rear doors for added space.
Universal Bench
The universal bench can be used to stow away an emergency station on the go, or simply store items such as shoes, clothes, or dirty laundry.
Shown: 60" 4-Piece Bed System in Prefinished Maple & 20" Toilet Bench in Prefinished Maple
Kitchen Cabinetry
Universal Kitchen Cabinet
Our best-selling universal kitchen cabinet is a great fit for the driver's side wall. This kitchen comes with a sink to meet your needs on the road. This setup is ideal for an integrated water system or a Jerry-Can setup.
Shown: Standard Universal Kitchen + Sink Preinstalled
Overhead Cabinetry
Driver Side
Full Depth Overhead Cabinets in squared or rounded profiles to provide plenty of overhead storage for your kitchen area. Fits factory holes and arrives preassembled with Puck Lights installed.
Passenger Side
Low Profile Depth Overhead Cabinets in squared or rounded profiles to provide plenty of overhead storage for your kitchen area. Fits factory holes and arrives preassembled with Puck Lights installed.
Shown: 40" Full Depth Rounded Overhead Cabinet (Driver) 60" Low Pro Rounded Overhead Cabinet (Pass)











